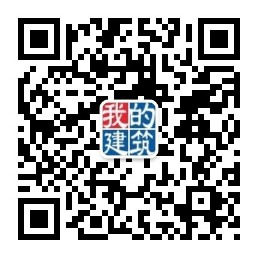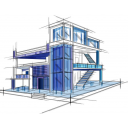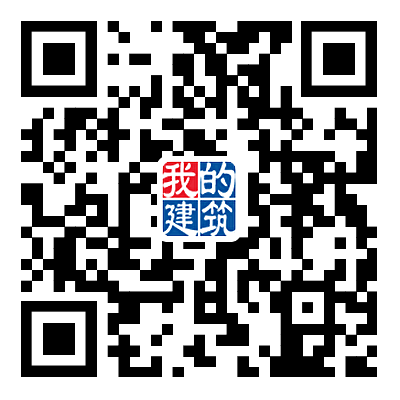「 益豐大藥房第二總部項目 | 方案 」

項目:益豐大藥房第二總部項目
位置:中國長沙
設計及項目建筑師:Aedas
建筑面積:183,084.58平方米
竣工年份:建設中
長沙益豐大藥房第二總部,健康與生態理念新詮釋
Unveiling the Sustainable Pharmaceutical Headquarters in Changsha
“這里不僅是守護民眾健康的堅固堡壘,更是企業精神與生活態度的生動映射。” 秉持設計初衷,Aedas全球設計董事王燁冰率團隊在長沙國家高新技術產業開發區核心腹地,為醫藥領軍企業益豐集團精心打造集智慧辦公與生態示范于一體的戰略性總部基地——益豐大藥房第二總部,重構了藥企總部形象,更通過一系列綠色技術集成,重新定義健康產業建筑的可持續發展范式。
In the Changsha National High-Tech Industrial Development Zone, Aedas Global Design Principal Kevin Wang has designed a strategic headquarters for Yifeng Group. The headquarters integrates intelligent office spaces with the nature, reshaping a benchmark for pharmaceutical headquarters. Through the integration of green features, it redefines the sustainable development of pharmaceutical industry.

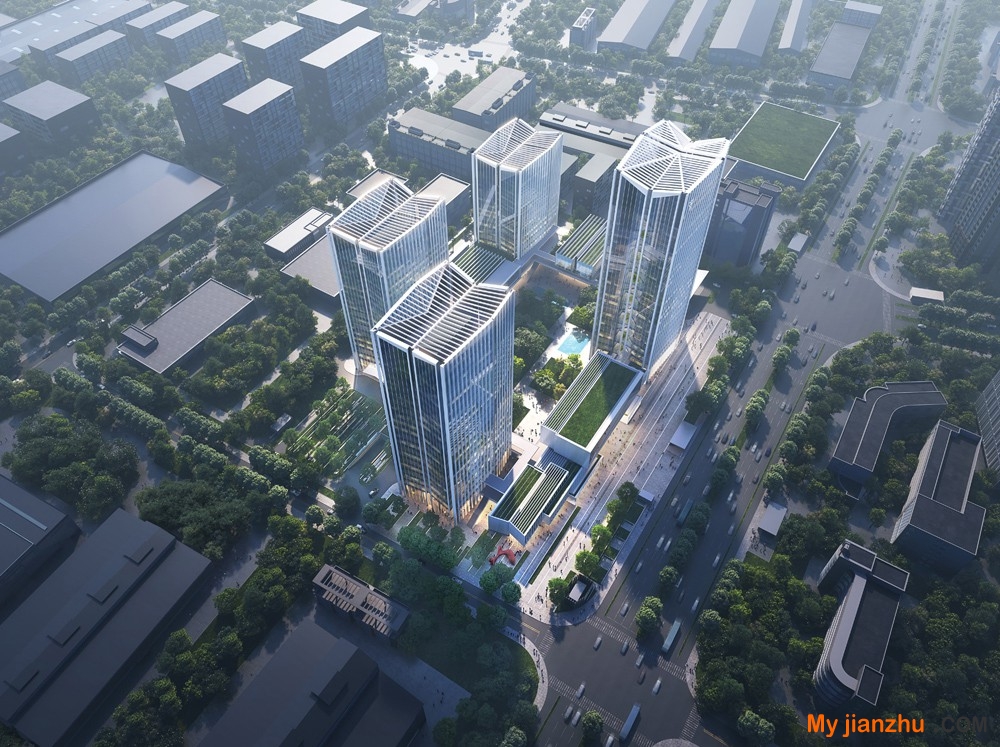
▲融生態人文多元的園區典范A modern park that integrates ecology and culture
項目基地兩面臨路,緊鄰規劃中的麓谷CBD和麓谷公園,且處于“科創走廊”——桐梓坡路產業創新發展軸的黃金節點,具有較大的區域發展潛力。基于此,該園區以生態基因為原點,規劃“標志性企業空間、開放園區、多維漫步空間、引入生態綠植”四大核心策略,力求成為區域產城融合的重要觸媒,有效帶動周邊形成生物醫藥產業集群效應。
The headquarters is adjacent to the planned Lugu CBD and Lugu Park, which sits in the heart of the ‘Innovation Corridor’. It is planned with four core strategies centered on ecology: iconic corporate space, open park, multi-dimensional walking space, and introduction of ecological greenery. It aims to become an important catalyst for regional industrial and urban integration, effectively driving the formation of a biopharmaceutical industry cluster in the surrounding area.

▲得天獨厚的地理優勢Advanced geographical advantages
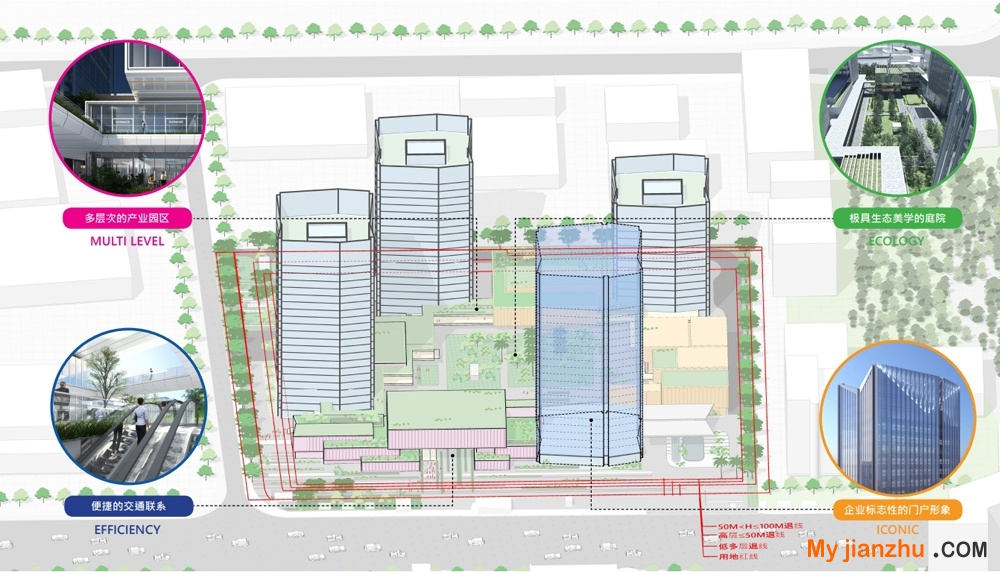
▲高品質、高效率的生態產業園區High-quality and efficient office park
融自然人文的藝術之作
An integration of nature and people
整體規劃結合企業未來發展的戰略需求,利用面向桐梓坡西路最佳的城市界面,錯落有致地布置四棟辦公塔樓與商業配套,在有限的高度內打造挺拔向上的塔樓形象群組,既塑造出豐富多變的建筑天際線,又巧妙凸顯東南側總部大樓的昭示性地位。多層裙房以橫向錯動的方式圍合成大尺度公共休閑空間,促進員工間的交流互動,同時營造出活力四射的辦公園區氛圍。王燁冰強調:“兼顧功能性和美觀性的同時,我們致力于創造能夠促進人際交流與激發創意的優質環境。”
The overall planning meets the strategic needs of the company’s future development. By utilising the prime urban interface facing Tongzipo West Road, four office towers and commercial facilities are arranged in a staggered formation. This creates an impressive, upwardly soaring tower image that shapes a rich and dynamic architectural skyline. The horizontally staggered podium forms expansive public leisure spaces, promoting employee interaction and creating a vibrant office atmosphere. Kevin shares, ‘By balancing functionality and aesthetics, we’ve created a high-quality environment that fosters interpersonal communication and sparks creativity.’
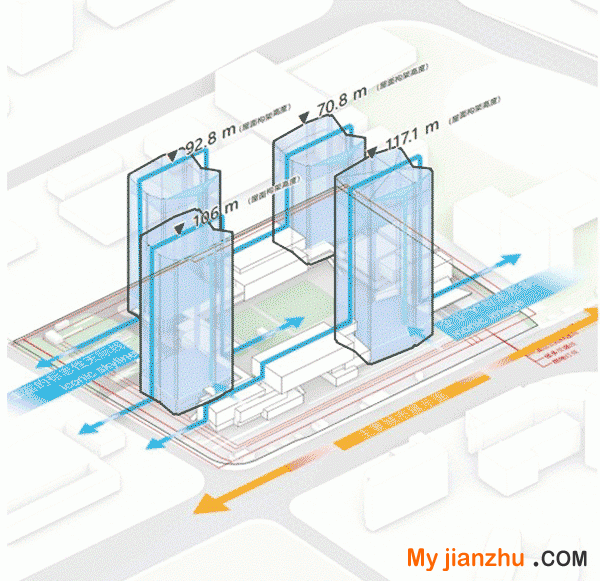
▲以生態基因為原點組織空間布局Layout planning

▲打造昭示性建筑群Landmark Buildings

▲豐富多變的城市天際線Shaping a vibrant skyline
塔冠設計堪稱建筑的點睛之筆,其靈感源自益豐品牌符號,將標志性大寫字母“Y”進行藝術化轉譯,對塔樓東西立面進行劃分內折處理,形成獨特的Y字型背板延伸至塔冠,賦予建筑躍動而引人注目的視覺效果。夜幕降臨,塔樓從不同角度捕捉光線,營造出動態變化的光影效果,增強了建筑的層次感,承載著益豐“全天候守護,全方位放心”的承諾,成為保護公眾健康的堅實后盾。
The crown design highlights the Yifeng brand symbol, with the iconic capital letter‘Y’is artistically displayed. The tower’s east and west fa?ades are divided and inwardly folded, forming a unique Y-shaped backdrop extending to the tower crown. This gives the building a dynamic and eye-catching visual effect. As night falls, the tower captures light from different angles, creating a dynamic light and shadow effect. It embodies Yifeng’s commitment to become a stronghold for public health protection.

▲形體生成演變Massing generation
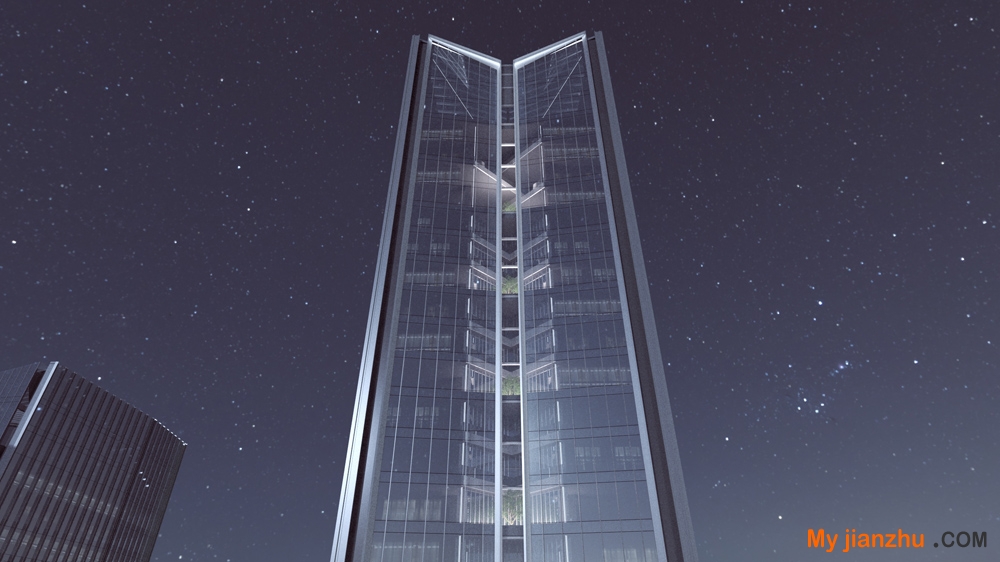
▲企業人文的藝術化演繹Representation of corporate culture
為了確保塔樓內部良好的采光和視野,立面設計選擇大面積玻璃幕墻進行包裹:建筑南北立面采用豎向突出的裝飾性金屬構件,強化塔樓主立面挺拔感;東西立面強調整體“Y”造型,體現企業精神,并利用折面幕墻弱化西曬。這種將立面設計與需求一體化考慮的設計手法,使得在打造立體、豐富、精致的塔樓同時,兼顧建筑節能環保。
The fa?ade design utilises glass curtain walls to ensure good lighting and views inside the tower. The north and south fa?ades of the building feature vertically decorative metal components. The east and west fa?ades emphasise the overall ‘Y’ shape, reflecting the corporate spirit, and use folded curtain walls to weaken the western sun exposure. This design approach integrates fa?ade design with requirements, creating a three-dimensional and exquisite tower while also considering energy-saving and environmental protection.
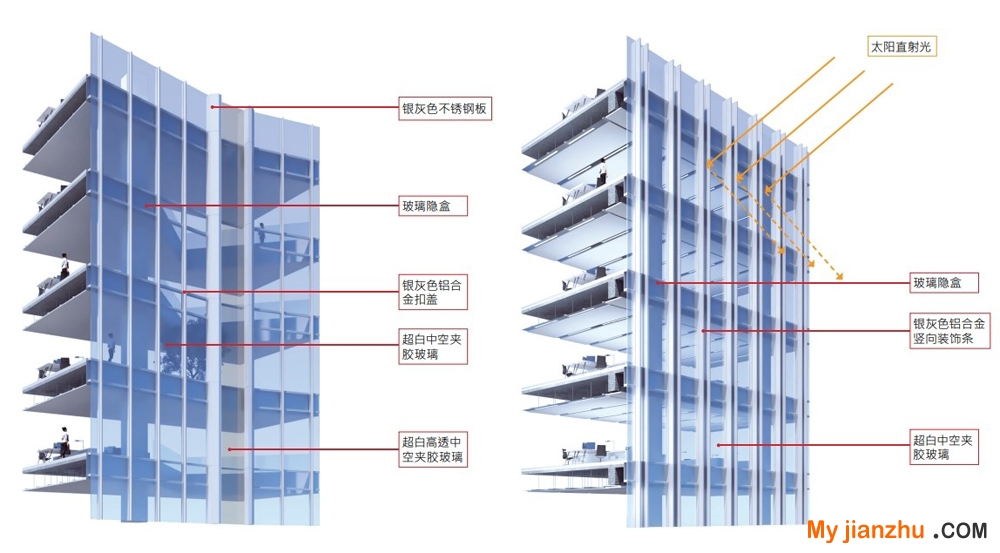

▲精致環保的立面細節處理Sustainable fa?ade details
漫步空間品味生態美學
A Serene Garden-inspired Office Park
漫步園區,裙房提供了豐富多樣的親人商務園區空間體驗,使人們在這里既能高效工作,又能盡情享受生活。設計將裙房圍合而成的中心庭院,引入生態綠植塑造多維生態景觀,同時景觀空間圍繞水元素層層遞進,園中有園,一座極具生態美學的花園式生態園區躍然眼前。二層的空中連廊串聯起各塔樓及裙樓,豐富了空間形態層次,激發員工動力的同時,彰顯著綠色健康的企業文化。
The podiums offer a variety of services, allowing people to enjoy work-life balance. The design encloses the central courtyard with commercial podiums, introducing ecological greenery to create a multi-dimensional landscape. The landscape design layers around water elements, forming a garden within a garden, presenting an ecologically aesthetic garden park. The aerial corridor on the second floor connects the towers and podiums, enriching the spatial form and layers, motivating employees while highlighting a green and healthy corporate culture.
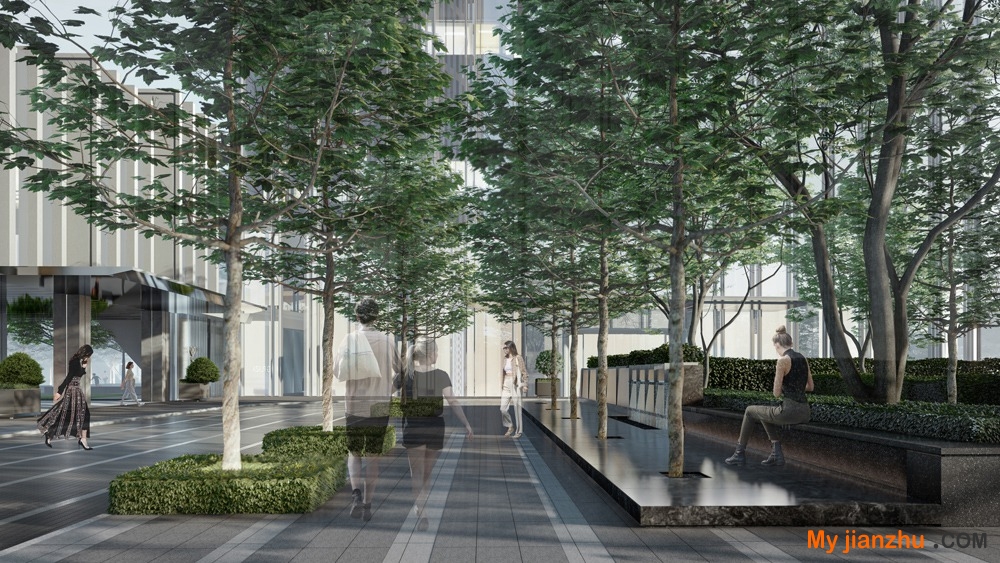
▲生態美學的花園式園區Garden-style office park

▲多樣化服務配套Diverse podium
此外,設計充分利用項目區位優勢,設置地鐵接駁通道,打造便捷、舒適的公共人行流線,激發園區活力。而原本較為凌亂的地鐵沿街城市界面,通過景觀一體化處理,使得界面建筑語言更為簡單統一。地鐵安全出入口采用玻璃包裹,形成與園區統一的建筑語言;地鐵冷卻塔采用格柵進行包裹,結合企業形象標識設計,使之成為可以昭示園區形象的城市標志;地鐵風亭較為低矮,有了垂直綠化與植栽的遮擋,成功轉變為城市綠化的靚麗風景線。總部塔樓入口雨棚延續塔樓的折面語言,搭配V字型立柱,27米的大跨度設計不僅彰顯企業內涵,更為到達體驗增添了一抹獨特而大氣的美感。
The design seamlessly connects with the metro and creates convenient and comfortable public pedestrian routes to enhance the park’s vitality. The originally cluttered urban interface along the metro is unified through integrated landscaping. The metro entrances are wrapped in glass, aligning with the park’s architectural language. The metro cooling tower is enclosed with a grille, combined with the corporate identity design, making it a city landmark that symbolises the park’s image. The relatively low metro air vents are transformed into a beautiful urban greenery scene with vertical greening and planting. The headquarters tower entrance canopy continues the folded fa?ade language of the tower, paired with V-shaped columns. The 27m long-span design not only highlights the corporate connotation but also adds a touch of unique and grand beauty to the arrival experience.

▲大氣統一的城市界面Excellent urban frontage

▲入口V型立柱彰顯企業內涵V-shaped canopy at entrance
“未來的總部產業園區與過去已大相徑庭。追求單一的功能滿足與高效運營并非是設計探索的唯一價值,為醫藥企業建立親和、透明、穩健的企業形象,成為更加重要的核心價值。” 王燁冰如是說。
‘The future of headquarters industrial parks is vastly different from the past. Establishing a friendly, transparent, and robust corporate image for pharmaceutical companies has become a more important core value.’ Kevin says.
項目:益豐大藥房第二總部項目
位置:中國長沙
業主:湖南益豐醫藥有限公司
設計及項目建筑師:Aedas
建筑面積:183,084.58平方米
竣工年份:建設中
主要設計人:王燁冰,全球設計董事
Project:Changsha Yifeng Pharmacy The Second Headquarters Project
Location:Changsha, China
Client:Hunan Yifeng Medicine Co., Ltd
Design and Project Architect:Aedas
Gross Floor Area:183,085 sq m
Status:On-going
Design Director:Kevin Wang, Global Design Principal
