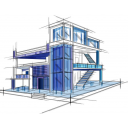加拿大議會區二號街區 | David Chipperfield Architects

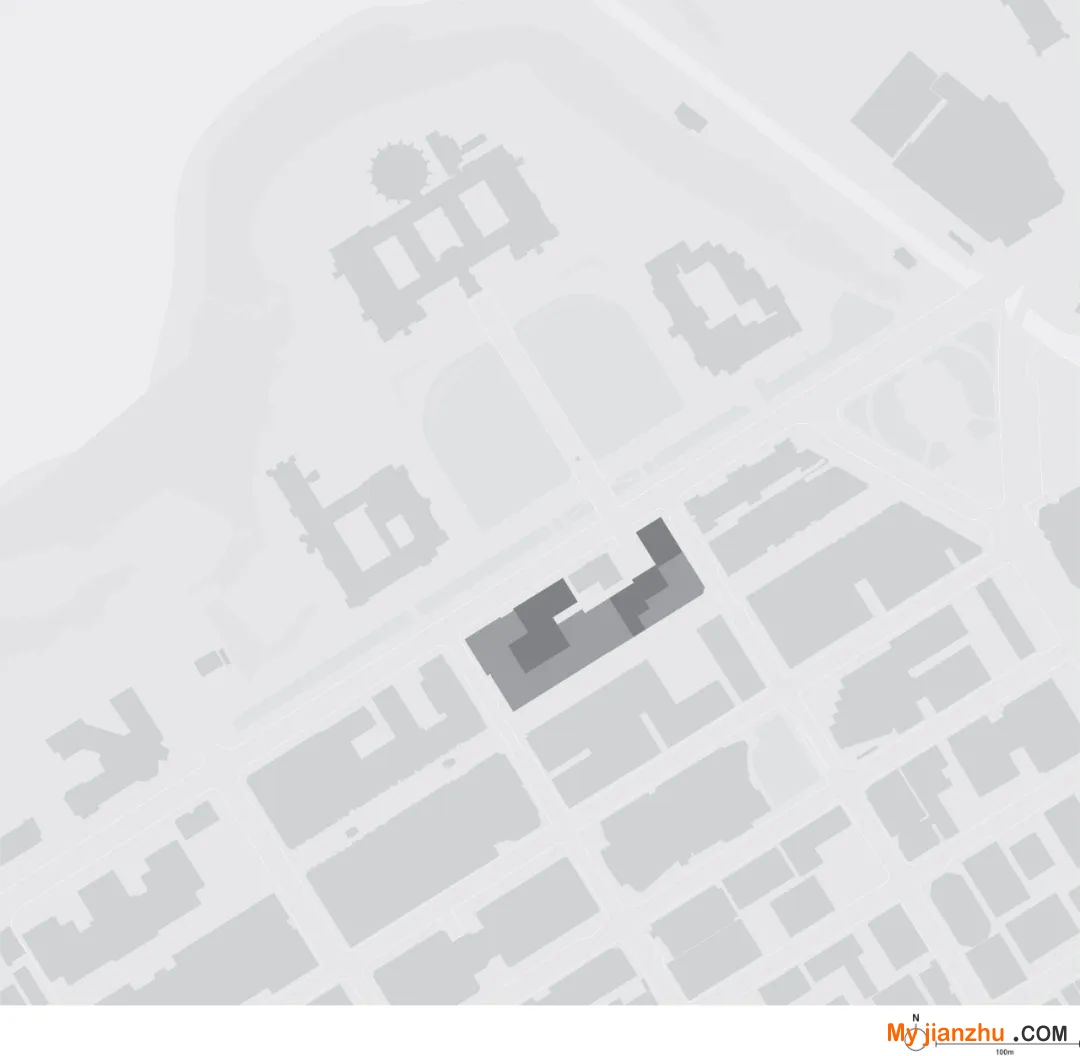
二號街區渥太華市中心,與加拿大議會宏偉的哥特復興風格建筑群隔街相望。它界定了議會草坪的第四條邊界,同時成為這一象征性空間與城市空間的過渡區。該地塊包含11座規模與保存狀況各異的建筑,具有多重文化遺產身份。整個改造計劃將通過保護、改造歷史建筑,與新建的低碳、高效建筑融合,創造一個多元且和諧的整體。項目團隊匯聚了當地以及原住民的設計合作者與遺產保護專家,確保設計對場地以及周邊區域作出有意義的回應。

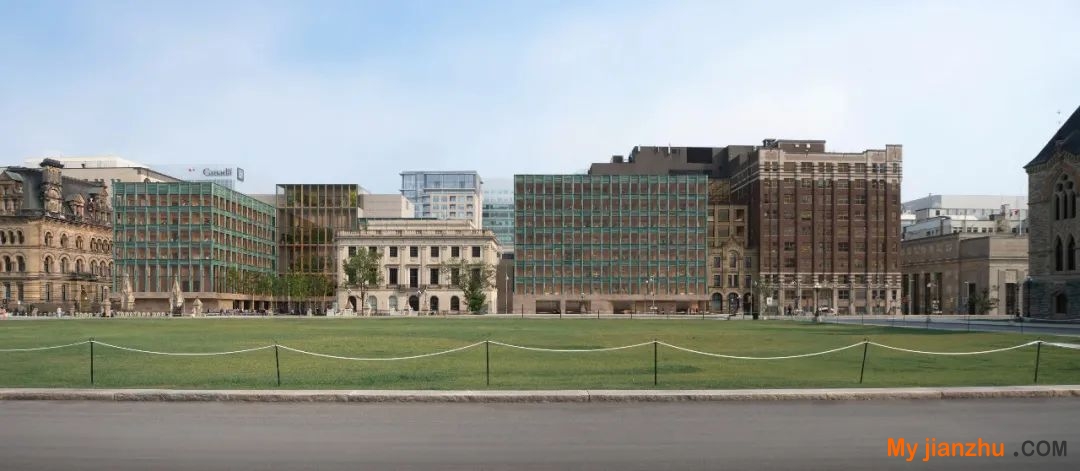
重構后的街區將為參議院和眾議院提供辦公空間,并讓未來整合其它議會服務設施(包括議會圖書館)成為可能,也將翻新斯帕克重要的國家級場所,該項目不僅承擔著為民主政府提供基礎設施的職責,更肩負著再現國家價值觀、描繪可持續性與包容性的未來愿景的使命。

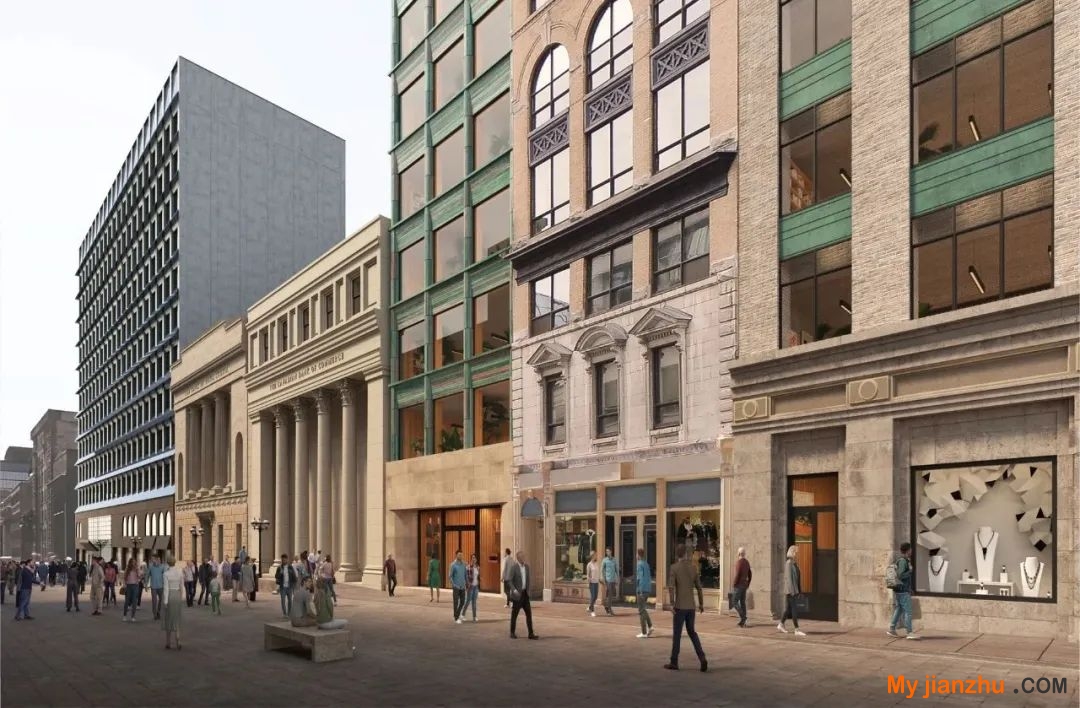
?根植于當地的原住民文化,也是善治、可持續性與遺產保護的信條,這構成了二號街區"最小干預、最大保留"設計理念的基礎。避免拆除的原則在整個地塊范圍內執行,同時在新建部分采用循環經濟的策略。例如,外立面使用從議會老建筑屋頂回收的銅材,也建立了與歷史建筑的呼應。項目將實現凈零碳排放,采用木結構框架、高保溫外墻與在地可再生能源系統。
Stewardship of the land and resources is a concept embedded in Indigenous culture. It is also a tenet of good governance, sustainability and heritage conservation, and the basis for a design approach of minimal intervention and maximum retention for Block 2. Throughout the site, demolition is largely avoided, and new elements are designed for the circular economy, incorporating recycled materials such as reclaimed copper in the fa?ade, which additionally references the use of this material in the roofs of the historic parliament buildings. The development will be net zero for carbon emissions, incorporating a timber frame, highly insulated facades, and on-site renewable energy generation.
?包含加拿大參議院辦公室和兩個大型委員會議事廳,通過共享空間與溫室聯系;??是國會議員辦公室,圍繞景觀中庭展開——這個帶頂棚的庭院既是社交空間,也是氣候緩沖區,營造健康的工作環境。
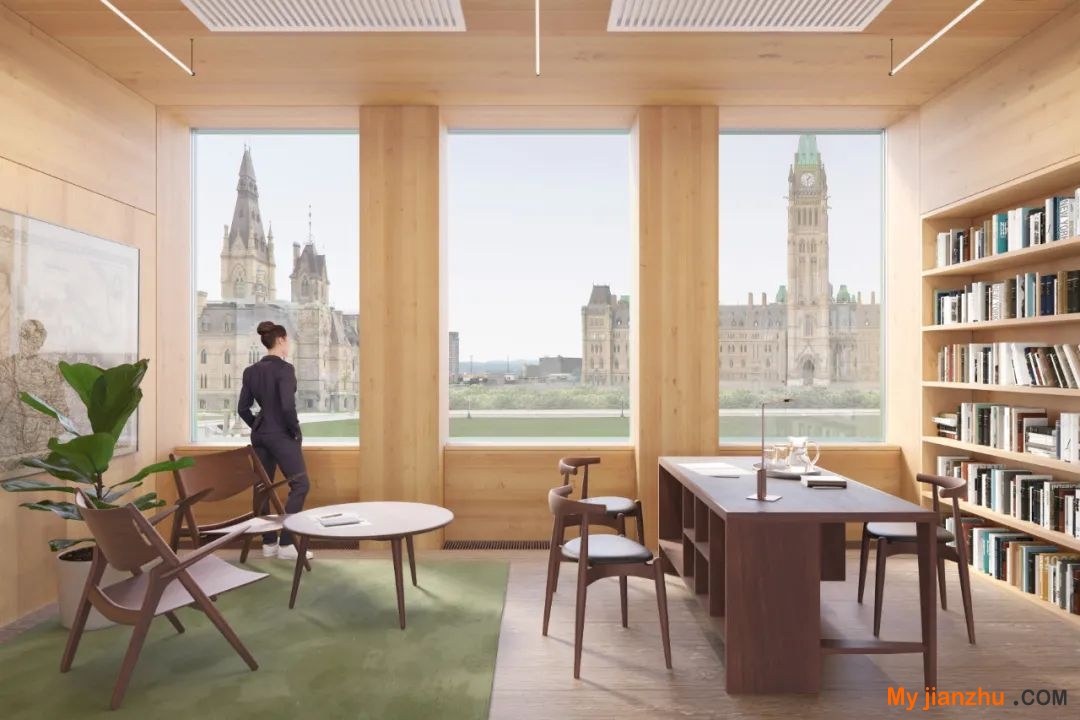
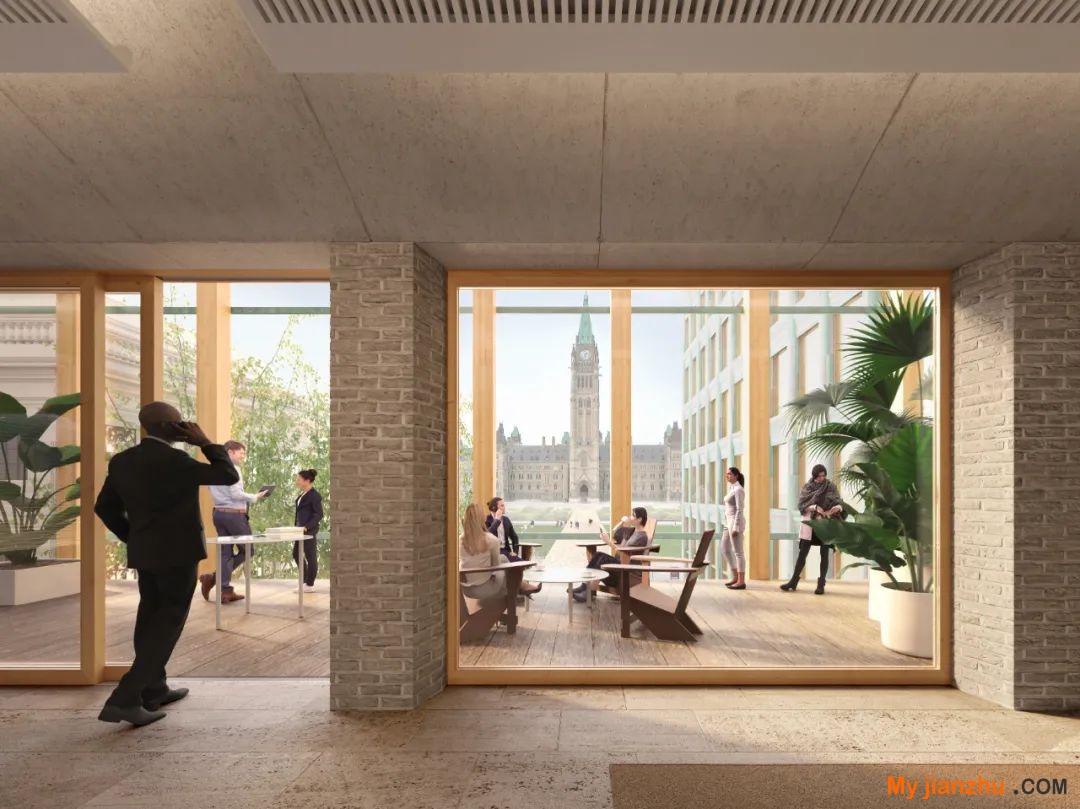
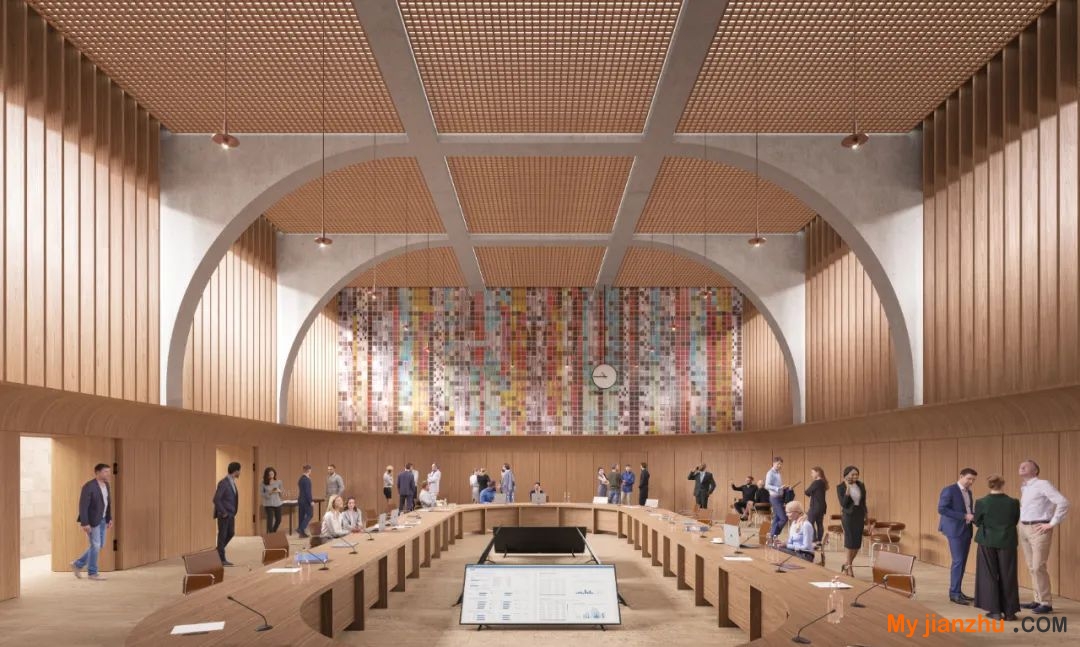

Project start: 2021
Completion due: early 2030s
Gross floor area: 51,000 m2
Client: Government of Canada
Architect: David Chipperfield Architects London
Partners: David Chipperfield, Benito Blanco, Billy Prendergast


